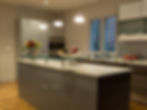Tel: (202) 210-2199
BARRATT CONSTRUCTION SERVICES




Process
Barratt Construction is a true General Contractor managing each project from inception through to completion. It starts with meeting a client and discussing ideas and expectations. Next, schematics and architectural plans are drawn up. Upon the client's approval, plans are submitted to the appropriate government agencies, and permits are obtained.
We own equipment for most large sized projects and rarely sub-out work to other contractors. We feel that long term employees help us to control quality, time lines and respect for the asset we are trying to enhance. Teams that work together on an ongoing basis understand each other's expectations as "the baton" is passed between framers, plumbers, electricians, carpenters, and roofers.
Communication with clients is the currency of our business. Our goal is to provide visibility on design options, costs and time lines, so informed decisions can be reached. We map out a pathway for our clients, so they can see how we progress from breaking ground to the final coat of paint. Ultimately, we recognize that our client is in control and we make sure that they are secure in their executive role.
Definitions & Explanations
Schematics
Schematics are a few general drawings that allow a customer to refine what they want a final project to look like.
Architectural
Architectural plans map out the dimensions, building methodology and materials to be used in a project. For larger projects they will include structural details, mechanical plans, plumbing, and electrical plans.
Proposals
Proposals help define what a project entails. The proposal along with the plans, are the points of reference as the project progresses.
Contracts
Contracts are governed by State requirements. In essence, they combine the architectural plans and the proposal to become the working document and road map for the project.